 |
'Right angle or double coupler to connect two tubes at right angle. |
 |
 |
Base plate to provide flat bearing surface for even load distribution. |
 |
Propex-mini prop providing 600 mm to 900 mm height. |
 |
Adjustable stirrup head gives vertical adjustment between 75 mm to 225 mm supplied to suit 60.3 mm od or 48.3 mm od tubes.Adjustable base plates are also available. |
 |
joint pin connect two tubes end to end. |
 |
Putlog coupler for two horizontal tubes at right angle. |
| |
|
|
| ASP Scaffolding |
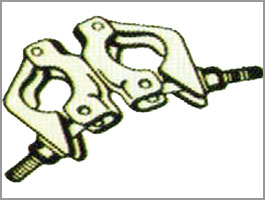 |
| Height |
Widths |
| 2000MM |
1880MM |
| 1500MM |
1270MM |
| 1000MM |
810MM |
|
| |
|
Consists of two verticals and one horizontal made of 48.3mm od tubes. lugs are welded at every 500mm on verticals to provide positive support to horizontal. horizontal is made from two three ways clamps welded to both ends of a pipe ledger tube has to be used to connet two or more aps units. |
 |
| |
| Advantages |
 |
Handy hance easy for errection at great heights. |
 |
Easy for transportation and storage in dismentled condition. |
 |
Ideal for scaffolding or support multiple staging as the system allows any desired spacings of unit. |
|
| |
|
| H- Frame Scaffolding |
|
Consisting of welded frame of two verticals and two horizontal made of 48.3mm od tubes and 32 or 50mm nb socket and spigot. Two frames are interconnected by scissor cross braces through pins welded on frames and locked in position by spring clips. Bracing in alternate staging frames may be skipped depending on the suit different frame spacings. |
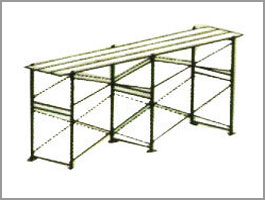 |
 |
| Usws and Applicable |
 |
Can be used as tower scaffolding around builder’s hoist. |
 |
H-frame of 60.3mm od tubes can also be used for support staging below bridge girder, heavy rrs industrial structures etc. |
 |
Ideal as scaffoldng and multiple tier staging around silos, high rise building etc. |
|
| |
|
|
| Height |
Widths |
| 2000 MM |
1880 MM |
| 1500 MM |
1250 MM |
| 1000 MM |
900 MM |
|
|
| |
|
|
| Staging Of Bridges |
|
U frames / h- frames can be arranged on levelled surface as per designed spacings in multiple units upto the bottom of the deck slab. Ledgers are held in both directions with double / right angle coupler. Cross bracing are privided with swivel coupler for proper load distribution . Stirrup heads are used in each leg for final adjustment. To take care of deck slope. Staging with adjustable props with adequate bracings also can be undertaken where the height of the bridge / culvert is low. |
|
| |
|
|
| Adjustable Span |
|
The adjustable spans are made out of 14 swg./12 swg. Sheet , 10mm / 14mm m.s. rounds and m.s. tee. Consists of an outer and sn inner member. Having exceptionally high load bearing capacity for its low wieght. Completely eliminates intermediate proping to support shuttering plate. |
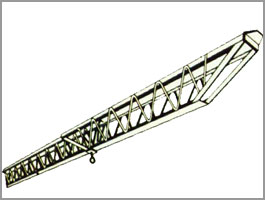 |
 |
| Clear Span In Mtr |
Min. |
Max. |
| ESO + ESI |
1.75 |
2.70 |
| SO + ESI |
2.40 |
3.45 |
| SO +SI |
2.45 |
4.16 |
| SO + LI |
3.06 |
4.75 |
| LO + SI |
3.10 |
4.90 |
| LO + LI |
3.10 |
5.50 |
|
 |
This table provides ready rackoner for determining the suitable span and spacing of span for various slab thickness. Moximum length of the span should not be less then clear span + 13cm. |
 |
| Total Load Including 180kg/Sq. Mtr |
| Shuttering Load & Live Load In |
| MM |
KG/S2. MTR. |
| 100 |
420 |
| 125 |
480 |
| 150 |
540 |
| 200 |
660 |
|
|
| Permissible Clear Spans For Span Spacing |
| MM |
MM |
MM |
MM |
| 600 |
800 |
900 |
1150 |
| 5500 |
5000 |
4150 |
4010 |
| 5330 |
4650 |
4340 |
3760 |
| 5000 |
4350 |
4090 |
3560 |
| 4520 |
3950 |
3680 |
3200 |
| 4140 |
3650 |
3380 |
2840 |
| 3730 |
3400 |
3150 |
2490 |
|
|
| |
|
|
| Wedge Lock Scaffolding |
|
Consists Of Avertical With Wedge Housing Welded At Every 1000/500mm, In Four Direction At Right Sngle. Ledger / Transoms Have End Fitting With Wedges To Fit And Lock In The Wedge Housings. |
|
 |
| Advantages |
 |
This type of scaffolding got the merit of simple and fast errection and permits changing level of ledgers / transoms without distrubimg main scaffolding. |
 |
| Uses & application |
|
 |
This sysem is deal for ideal for very high scaffolding or support multiple staging for chimney – silo construction and sidely used for ship building jobs. |
|
| |
|
|
| Telescopic Steel Props |
|
Outter member made from 60.3mm od & inner member made from 48.3mm od m.s. pipes . Junior props are made from 50.8mm od & 44.4mm od m.s. pipes. Provided with nut with self cleaning notch. |
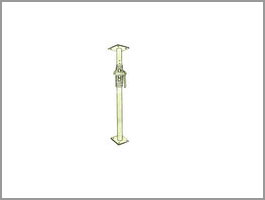 |
 |
| Height In Mtr |
Safe Axial Load In Kg |
|
| Prop |
Closed |
Extended |
Closed |
Extended |
| Junior |
2.00 |
3.10 |
1000 |
1500 |
| ON |
1.10 |
1.75 |
3500 |
3000 |
| 1N |
1.50 |
2.75 |
3200 |
2300 |
| 2N |
2.00 |
3.25 |
3000 |
2200 |
| 3N |
2.00 |
3.75 |
2900 |
2000 |
| 4N |
3.00 |
4.65 |
2300 |
1150 |
| 5N |
3.00 |
5.50 |
|
|
|
| |
|
| Slab Form / Floor Form |
|
Slab forms are manufactured out of 14 swg or 12 swg. Sheet with pressed flanges and central stiffner. Available in 1150 x 600mm, 900 x 60mm and 800 x 600mm. Adjuster slab forms cover up the balance centreing area, thus eliminating wastage and cutting of timber altogether. Matching slots are punched on the flanges of the slab form. |
|
| |
|
|
| Wall Form Shuttering |
|
Wall form shutteringpanels are manufactured from 12 swg. M.s. sheet with slotted 45 x 45 x 4/5 mm angle framed and stiffner. Channel or heavy duty sildiers are supplied in 2.5 mtr. X 100mm width. Heavy duty soldiers are to be used in place of channel soldiers for single sided shuttring. |
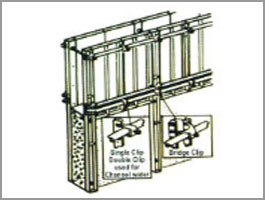 |
 |
| The wall form panels and soldiers are assembled together with tubes or channel walers by single clip and bridge clip.
For curved walls flexible pannels are used insteade of wall panels. |
 |
The figure shows assemble ready for 2nd pour with soldiers remaining in the same position. Wall ties remain embedded in first pour. For successive pours, complete assembly of panels soldiers and walings is lifted in convenient length. |
 |
This system is being used for construction of r.c.c. walls , column, beams etc. Splay panel , haunch panel, internal corner panel and external cornar angle are also available. |
| |
|
|
| Adjustable Column Clamps |
|
Adjustable column clamps are manufactactured in three size to ccommodate column sizes from 30.5 cm to 133.0 cm and are ideally suited for use with either timber or steel forms, each is supplied complete with four arms with wedge and chain fittings. |
|
 |
| Size No. |
Column Size |
Length Of |
Width Of |
| |
Min |
Max |
Arm In MM |
Arm In MM |
| 01 |
30.5 CM |
73.0 CM |
955 |
60 |
| 02 |
44.0 CM |
104.0 CM |
1255 |
60 |
| 03 |
67.5 CM |
133.0 CM |
1575 |
75 |
|
|
| |
|
|



